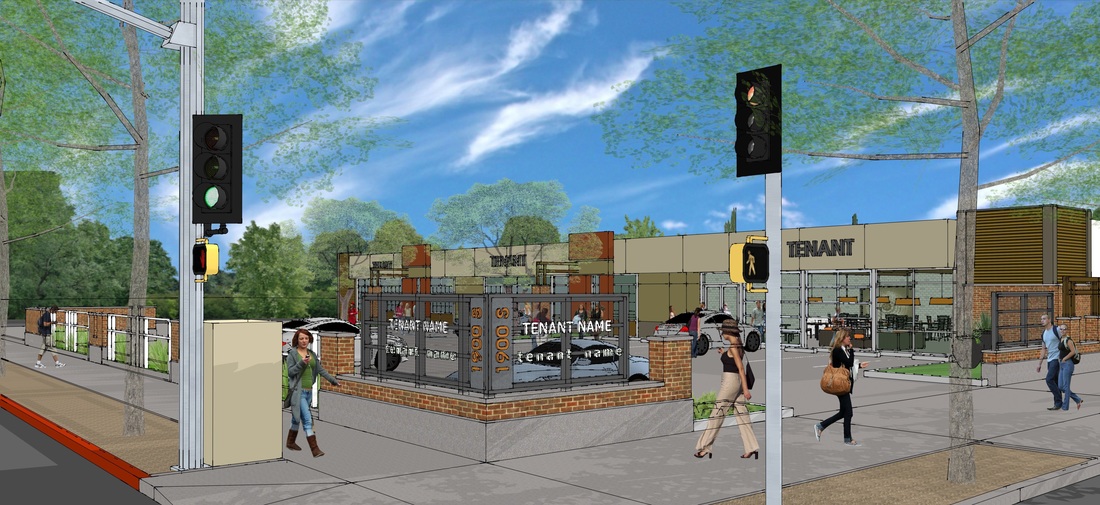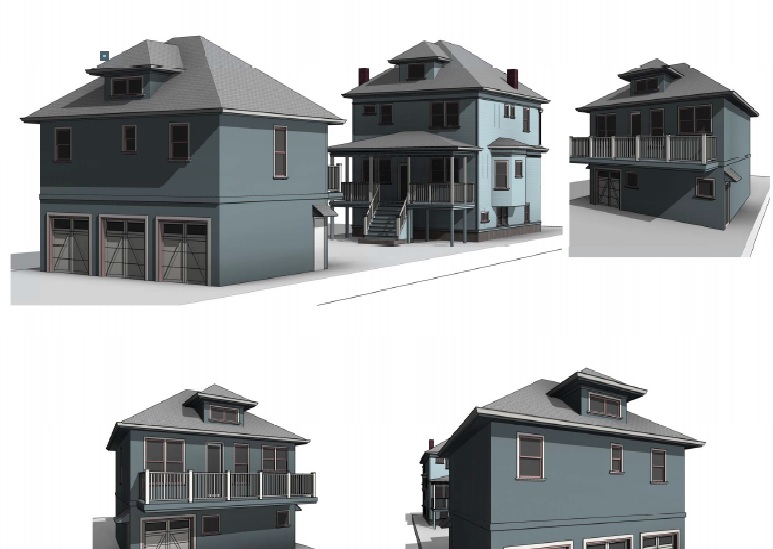A request to construct a new two-story mixed-use building on the current parking lot portion of a ±0.14-acre parcel in the General Commercial (C-2-NC) Zone and Central City Design Review District. The request requires Site Plan and Design Review. You can view the full application by clicking "read more" below the contact information.
Please submit comments/conditions by Wednesday, December 28, 2016.
Questions and comments can be directed to:
Danny Abbes, Assistant Planner
City of Sacramento | Community Development Department
300 Richards Boulevard, 3rd Floor
(916) 808-5873; dabbes@cityofsacramento.org



 RSS Feed
RSS Feed
