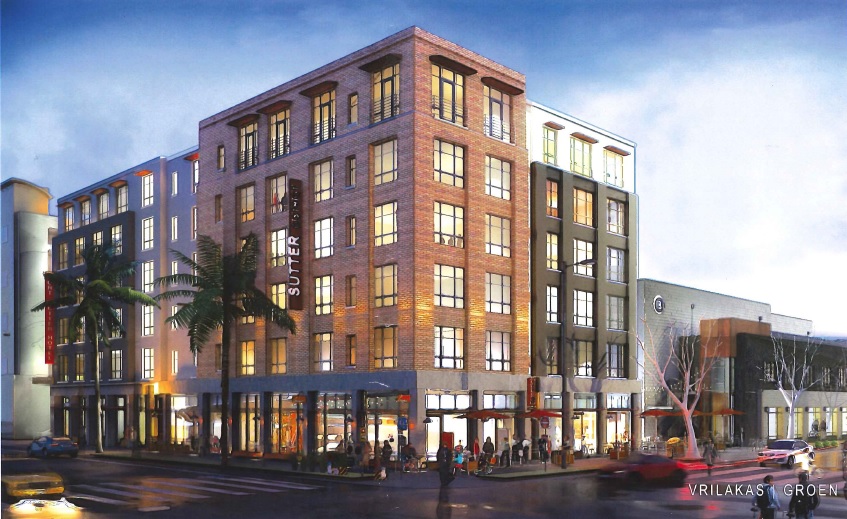An 8-story mixed use building with ground floor commercial and 73 residential units on approximately 0.44 acres in the Residential Mixed Use (RMX-SPD) zone and located in the R Street Corridor Special Planning District. This request requires a Planning and Design Commission level Tentative Map for condominium purposes (including 3 commercial airspace lots and 1 airspace lot for residential), a Conditional Use Permit to exceed the maximum density in the R Street Corridor SPD, and Site Plan and Design Review with deviations to reduce setbacks and exceed the maximum allowed height. You can watch the applicant's presentation at the March 24, 2016, Planning and Design Commission meeting. This project is item No. 6 on the meeting agenda.
|
PROJECT DESCRIPTION:
An 8-story mixed use building with ground floor commercial and 73 residential units on approximately 0.44 acres in the Residential Mixed Use (RMX-SPD) zone and located in the R Street Corridor Special Planning District. This request requires a Planning and Design Commission level Tentative Map for condominium purposes (including 3 commercial airspace lots and 1 airspace lot for residential), a Conditional Use Permit to exceed the maximum density in the R Street Corridor SPD, and Site Plan and Design Review with deviations to reduce setbacks and exceed the maximum allowed height. You can watch the applicant's presentation at the March 24, 2016, Planning and Design Commission meeting. This project is item No. 6 on the meeting agenda.
Project Description:
Construction of new 7 unit apartment structure on a lot with existing duplex. A request to construct a new seven-unit apartment structure on a lot with existing historic duplex located on 0.15 acres in the C-2 (20th and N Historic District) zone. This request requires a deviation for Site Plan and Design Review by the Preservation Director. |
Learn. Discuss. Categories
All
Archives
March 2022
|

 RSS Feed
RSS Feed
